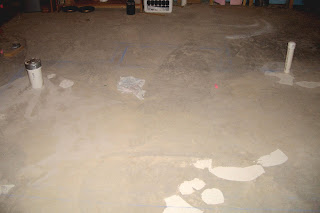At the end of September I got to visit the folks in the new house! And, yes, I visited the old house too. The big projects while I was there were a garage sale at the old house and some basement organization in the new house.
As for the garage sale, Karen and I managed to get rid of loads of stuff. $300 and much emptier 2 of 6 bedrooms (the other 4 were already pretty darn empty), upstairs linen closet, downstairs hall closet, laundry room, and shop rafters! Excellent work if I do say so myself.
As for the new basement the folks and I spent most of a Saturday down there. Mom got started on the front doors. (For those of you following along at home, the original front doors for the house had been stained and installed by the builders people. Unfortunately, the stain job was done very poorly. Probably because there was NO prep done.) So Mom did all the prep for staining the new doors. There was alot to do. She had to clean them, and mineral spirit them and fill a small gouge. Please note that the entire project was supervised by the Unabomber. (Ask Mom about her security measures.)
Meanwhile Dad and I took the ground plan and chalked out the walls of the as yet unbuilt other rooms. It is hard to see the lines in the picture below, but look for the blue. This is the future basement bathroom. We discovered that the sink and tub water pipes were not in the right places. Half in and out of walls or a foot off of where it should be. Boo.

As for the garage sale, Karen and I managed to get rid of loads of stuff. $300 and much emptier 2 of 6 bedrooms (the other 4 were already pretty darn empty), upstairs linen closet, downstairs hall closet, laundry room, and shop rafters! Excellent work if I do say so myself.
As for the new basement the folks and I spent most of a Saturday down there. Mom got started on the front doors. (For those of you following along at home, the original front doors for the house had been stained and installed by the builders people. Unfortunately, the stain job was done very poorly. Probably because there was NO prep done.) So Mom did all the prep for staining the new doors. There was alot to do. She had to clean them, and mineral spirit them and fill a small gouge. Please note that the entire project was supervised by the Unabomber. (Ask Mom about her security measures.)

Meanwhile Dad and I took the ground plan and chalked out the walls of the as yet unbuilt other rooms. It is hard to see the lines in the picture below, but look for the blue. This is the future basement bathroom. We discovered that the sink and tub water pipes were not in the right places. Half in and out of walls or a foot off of where it should be. Boo.

The main goal of all the chalking was to find out where the utility room walls would be so that we could assemble some shelves. The utility room will have a door on the main hallway and will enclose the furnace, the water heater, the water softener and some other utility schmatta. It is an unusual L shape that will not ever have finished walls, so it was the perfect candidate for those massive shelving units that we could fill up and wouldn't necessarily ever have to move again. Dad and I assembled two 6 foot stacks and had room for at least one more 6 foot stack, but we opted not to put it up so as not to compete for space that would be useful before the internal walls are built.
 We did get some stuff off the floor and so we were down to just 2 piles.
We did get some stuff off the floor and so we were down to just 2 piles.  The electronics and office pile is still over by Dad's office.
The electronics and office pile is still over by Dad's office.
 The pile from the old house that still has to be gone through is by the double doors.
The pile from the old house that still has to be gone through is by the double doors. The pile that supposedly has been sorted is behind the green tarp that divides the basement into the sort of usable carpeted TV area and the future TV area that currently holds the known quantity from the old house. 

You can see the furnace etc in the background. There will eventually be a wall there. Likely all the sporting and camping equipment will migrate into the utility room and garage.
Lots to imagine and lots to do!
No comments:
Post a Comment