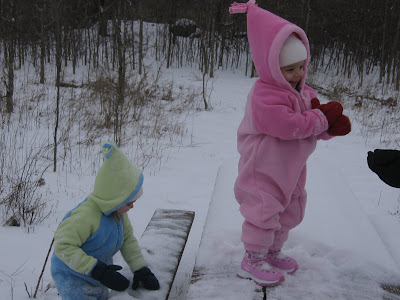It has been too many weeks of almost no progress. The holidays and a dispute with the foundation wall company delayed progress a couple of weeks. Finally on Monday the remaining backfilling was accomplished. Marlene went out to check on progress and almost got stuck in the driveway. All of the snow we got the first week of January melted and we got a lot of rain since. This has softened up the driveway tremendously.
Messy Driveway
On Tuesday the lumber was delivered and they started framing the main floor on Wednesday. We drove out Thursday to check it out for ourselves. Our builder mentioned earlier in the day that one of the guys on the framing crew had gotten stuck in the driveway. He recommended that we park on the road and walk in. As we approached the driveway, we saw headlights coming at us out the driveway, so we waited. A small car and two pickups came out. I decided that, if a car smaller than mine was able to drive through it, I should be able to too. I let neither Marlene's desire to not risk it nor the fact that the first 100 feet of the driveway was under water disuade me from driving in. Once we got back to the house site we saw a little pickup (that had been parked off the driveway) being pulled out by a bigger pickup. In fact, it was very near where we had gotten the minivan stuck weeks earlier. We parked on the large gravel part of the driveway and looked around.
The first thing we saw was walls!
South and North Walls Looking ESE From the Drive
Looking ESE From the Drive
Then we started exploring our new house from the inside. Only two of the walls were actually standing, but we had to celebrate with our first kiss in the new house.
View of the woods from the great room. Mar looking out the kitchen window.
Mar looking out the kitchen window.
With all the rain and melted snow, everything is incredibly muddy. (Something tells me this is a 'feature' of our new place that we will be dealing with for decades.) The framers built the back wall of the garage, left it lying down and used it as a work surface for building other walls. Smart!
Improvised Work Surface
We heard today (Friday) that all of the exterior walls are up and most of the interior walls, as well. We will try to get out and take more pictures this weekend despite being very busy both days.
Cheers!

















































